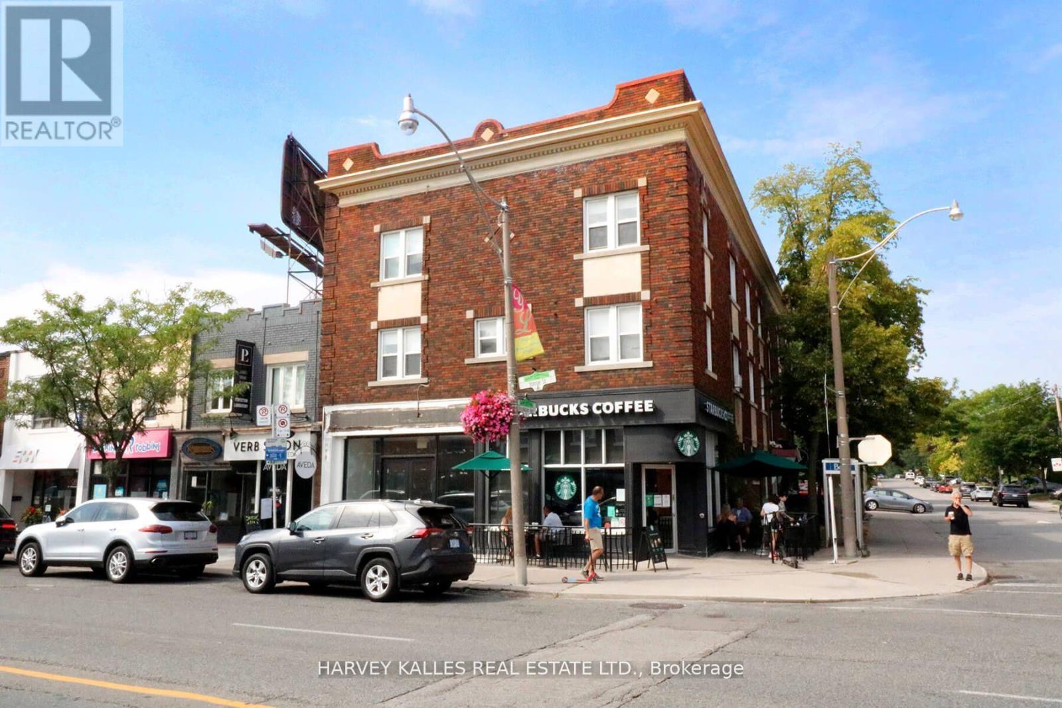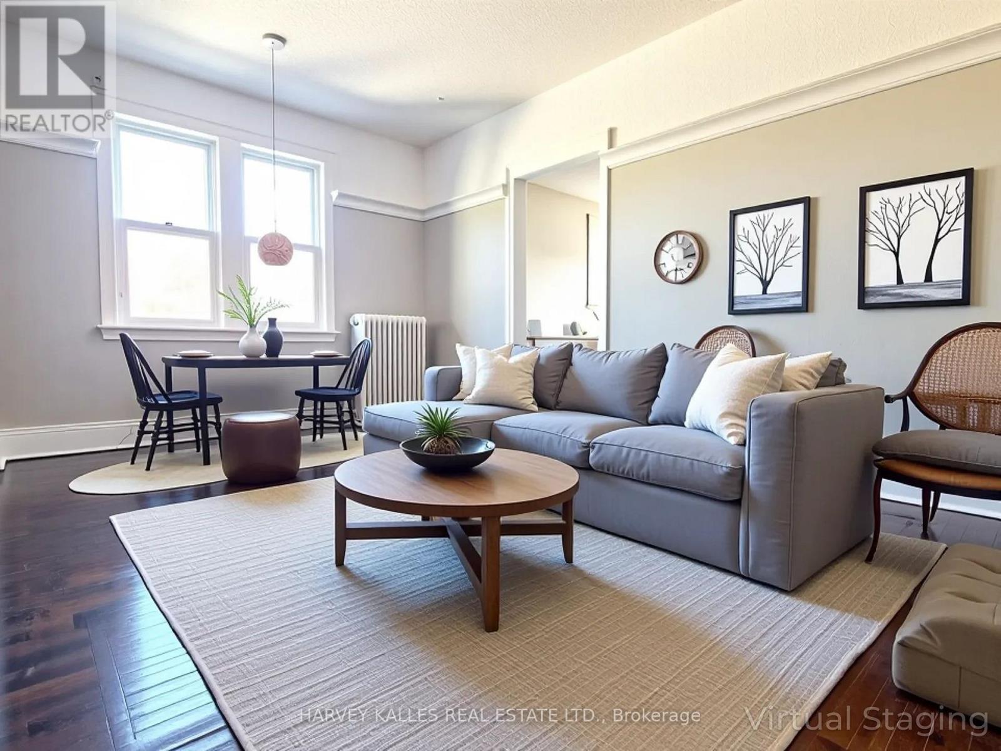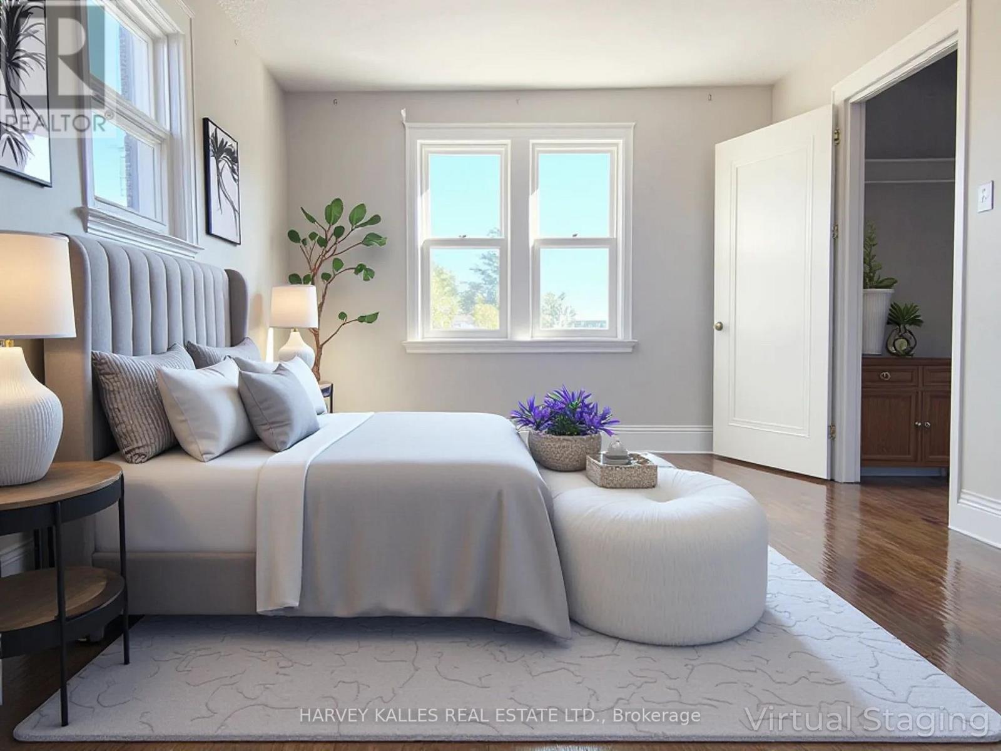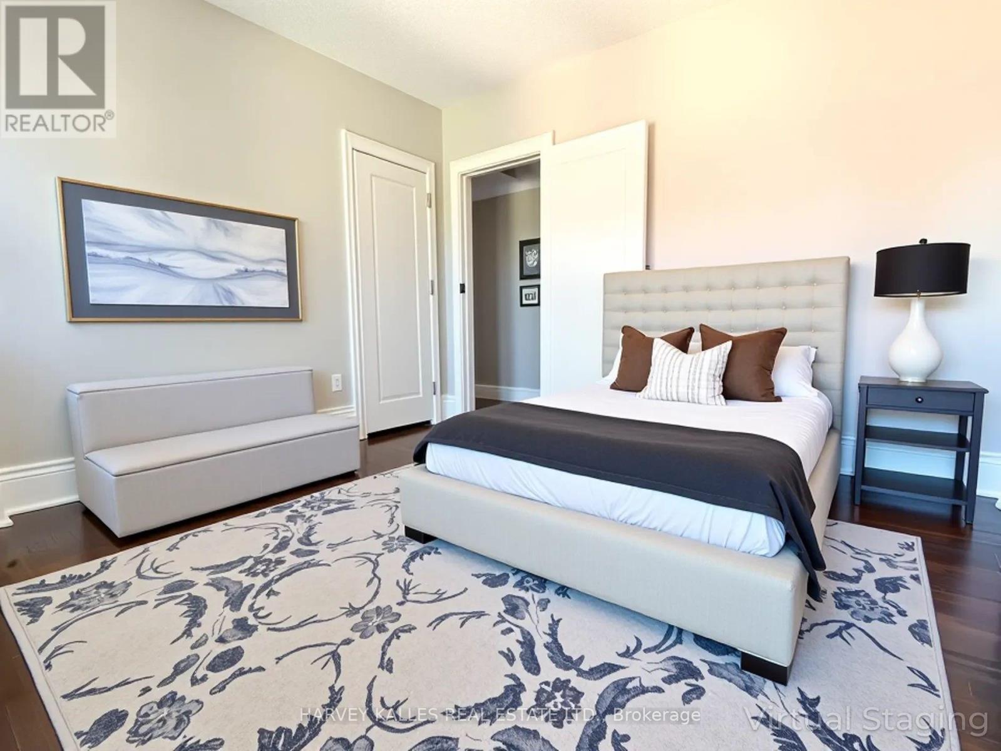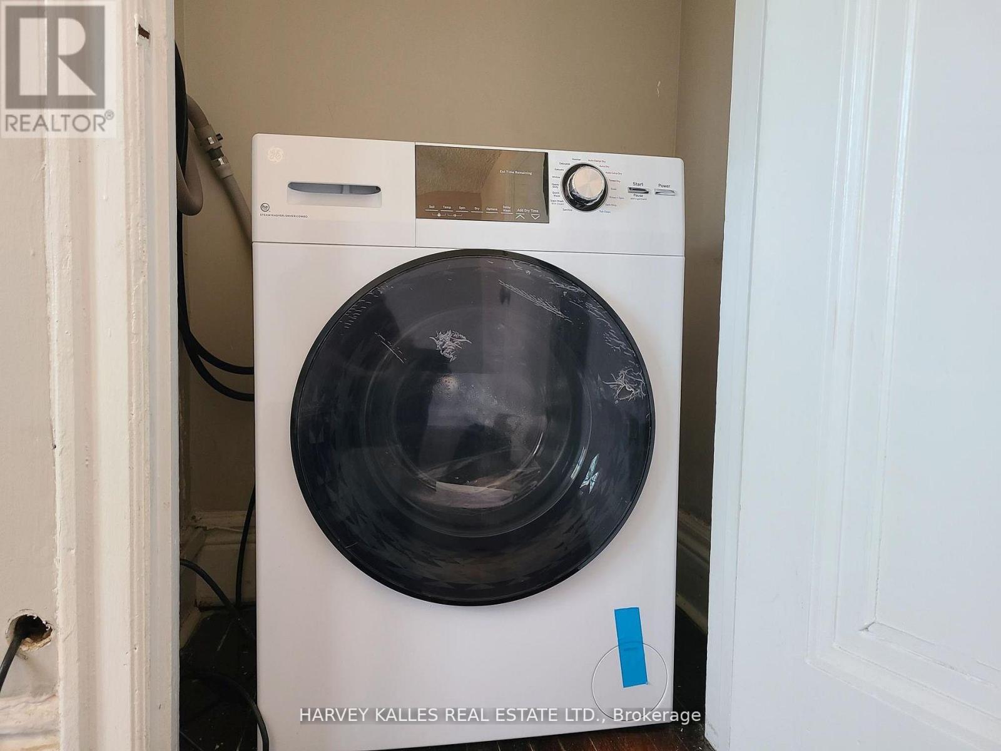2 Bedroom
1 Bathroom
700 - 1,100 ft2
Hot Water Radiator Heat
$1,995 Monthly
Large 2 bedroom - 1,100 approx. sq ft. Experience the vibrant Yonge Street lifestyle in this beautifully maintained 2-bedroom apartment, offering approx. 1,100 sq. ft. of comfortable living space. Enjoy hardwood floors throughout, a bright living/dining area, and a large primary bedroom with a walk-in closet. The kitchen includes a fridge, stove, updated laminate flooring, and ample cabinet space. Washer/dryer en-suite. Located above Starbucks and a local butcher, you're just steps from shops, restaurants, pubs, grocery stores, and parks. TTC bus service, Lawrence subway station, and quick access to Hwy 401 make commuting easy. Perfect for those who value both convenience and community. NOTE: photos are virtually staged (id:50033)
Property Details
|
MLS® Number
|
C12472002 |
|
Property Type
|
Multi-family |
|
Community Name
|
Lawrence Park North |
|
Parking Space Total
|
1 |
Building
|
Bathroom Total
|
1 |
|
Bedrooms Above Ground
|
2 |
|
Bedrooms Total
|
2 |
|
Appliances
|
Dryer, Stove, Washer, Refrigerator |
|
Exterior Finish
|
Brick |
|
Flooring Type
|
Hardwood, Laminate |
|
Foundation Type
|
Unknown |
|
Heating Fuel
|
Natural Gas |
|
Heating Type
|
Hot Water Radiator Heat |
|
Size Interior
|
700 - 1,100 Ft2 |
|
Type
|
Other |
|
Utility Water
|
Municipal Water |
Parking
Land
|
Acreage
|
No |
|
Sewer
|
Sanitary Sewer |
Rooms
| Level |
Type |
Length |
Width |
Dimensions |
|
Third Level |
Living Room |
4.72 m |
3.05 m |
4.72 m x 3.05 m |
|
Third Level |
Dining Room |
4.72 m |
3.05 m |
4.72 m x 3.05 m |
|
Third Level |
Kitchen |
3.57 m |
2.06 m |
3.57 m x 2.06 m |
|
Third Level |
Primary Bedroom |
4.77 m |
3.41 m |
4.77 m x 3.41 m |
|
Third Level |
Bedroom 2 |
3.49 m |
3.57 m |
3.49 m x 3.57 m |
https://www.realtor.ca/real-estate/29010327/5-1-brookdale-avenue-toronto-lawrence-park-north-lawrence-park-north

